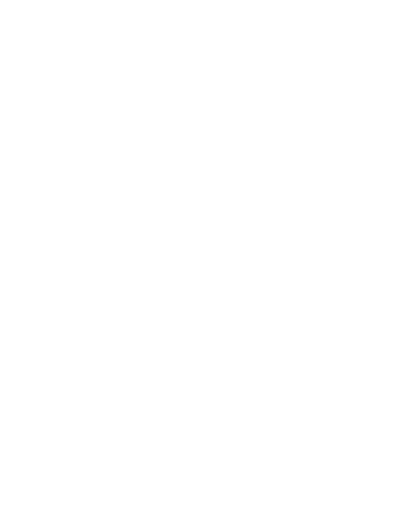
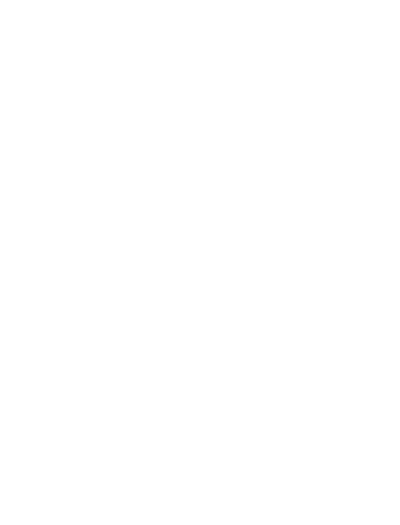



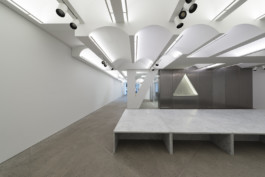
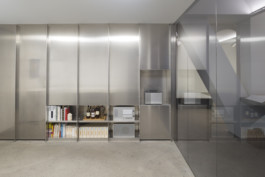
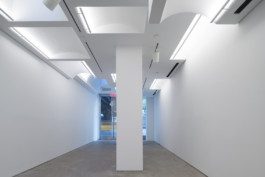
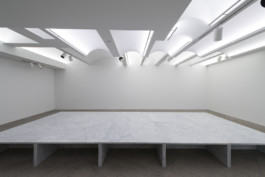
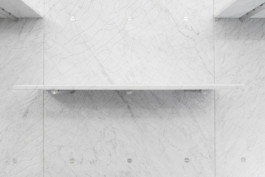
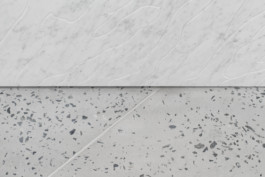






⬤
Designed by MOS, this space, located underneath the High Line in New York, was originally commissioned to host Chamber’s exhibition program and accompanying events from 2014 to 2017. Its ceiling comprises barrel vaults that fit around and between existing mechanical and structural systems to capture as much space for the interior as possible. Marble shelving and pedestals feature CNC-milled patterns overlapping materiality with its own representation. Custom cabinetry, desks, and displays were fabricated from perforated aluminum. The gallery’s architecture is a collection of various elements: 48 barrel vaults; 48 linear light fixtures; 14 Carrara marble shelves; 135 aluminum rods; one glowing triangular niche; 102 linear feet of lighting track; seven perforated-metal wall panels; six unperforated-metal wall panels; 13 square, marble display surfaces; three skylights; two wood doorstops; one custom toilet paper holder; and 46 aluminum bars laid in a concrete floor. Rather than attempting to resolve all of the elements into a singular synthetic system, the space is an accumulation.
#2014 #Space #MOS Architects






⬤






Designed by MOS, this space, located underneath the High Line in New York, was originally commissioned to host Chamber’s exhibition program and accompanying events from 2014 to 2017. Its ceiling comprises barrel vaults that fit around and between existing mechanical and structural systems to capture as much space for the interior as possible. Marble shelving and pedestals feature CNC-milled patterns overlapping materiality with its own representation. Custom cabinetry, desks, and displays were fabricated from perforated aluminum. The gallery’s architecture is a collection of various elements: 48 barrel vaults; 48 linear light fixtures; 14 Carrara marble shelves; 135 aluminum rods; one glowing triangular niche; 102 linear feet of lighting track; seven perforated-metal wall panels; six unperforated-metal wall panels; 13 square, marble display surfaces; three skylights; two wood doorstops; one custom toilet paper holder; and 46 aluminum bars laid in a concrete floor. Rather than attempting to resolve all of the elements into a singular synthetic system, the space is an accumulation.
#2014 #Space #MOS Architects